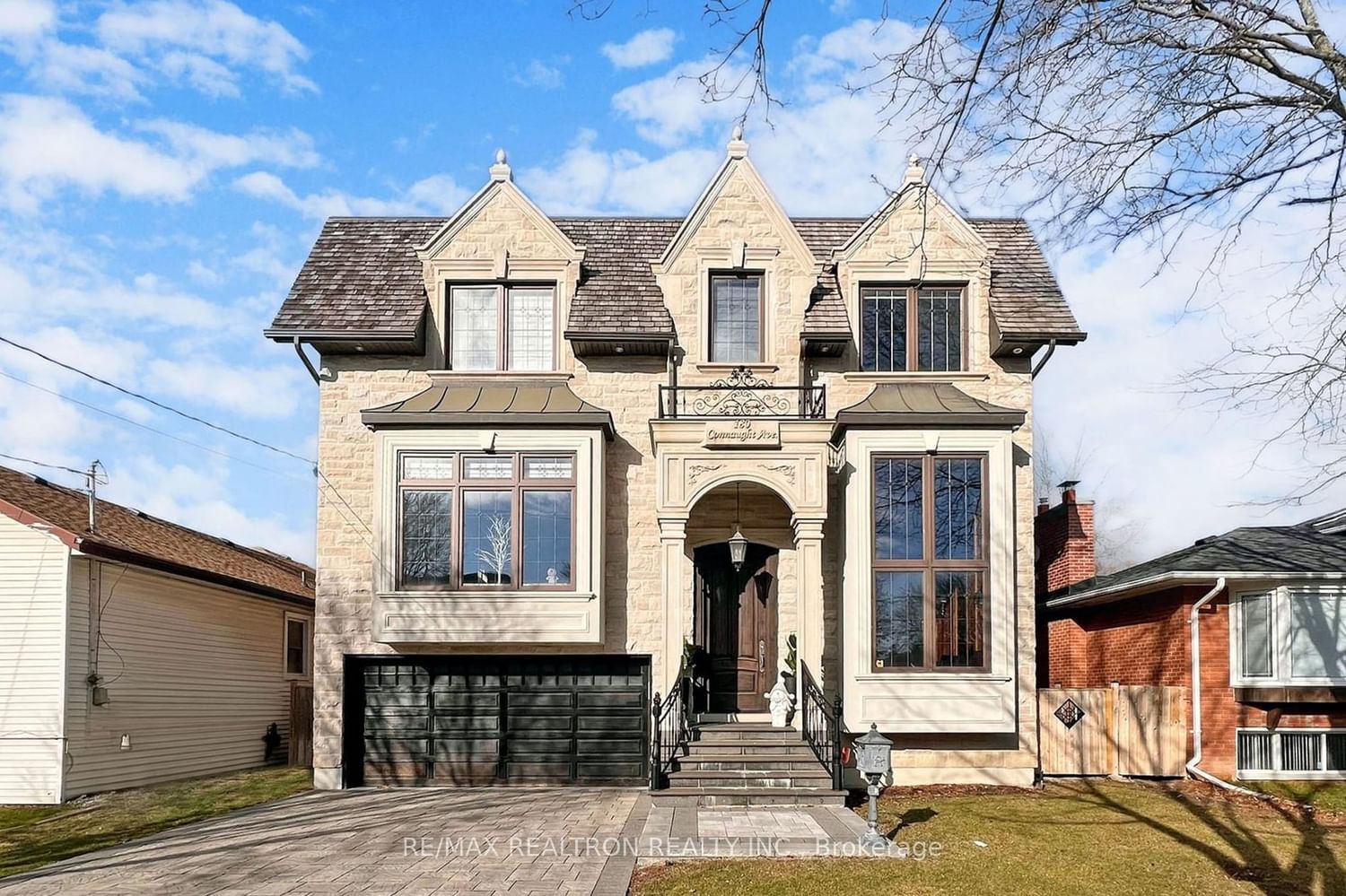$3,399,000
$*,***,***
4+1-Bed
7-Bath
3500-5000 Sq. ft
Listed on 3/15/24
Listed by RE/MAX REALTRON REALTY INC.
Elegant Custom Built Home With Luxurious Finishes Throughout! 4 Ensuite Bedrooms + Nanny's Suite (4-Pc Ensuite) , 2 Powder Rooms, 7 Baths. Main Floor Formal Library W/Built In Bookshelves & Fully Panelled To Greet Your Business Guests! Over 5,500 Sq. Ft. Living Space. Soaring Ceiling Heights - 10' On Main Floor & 2 Fl. 11' For Walk-Up Basement. South Facing Premium Lot With Lots Of Natural Lights. Coffered Ceilings, Oak Stairs, Custom Designer Panelled Walls, Mouldings, Built In Shelves & Wall Unit In Fam Rm.3 Fireplaces, Skylights, 2 Laundry Rooms (2/F & Bsmt), Grand Textured Marble Entrance, Master Switch For All Lights, Hardwood, Marble Floor & Tiles T/O, Short Walk To Yonge St. & All Amenities
Walk-Up Bsmt Loaded With Wet Bar W/Wine Cellar, Nanny's Suite,Heated Floor,Fireplace, Walk Out To Fully Fenced Yard & Access To Garage. Interlock Driveway & Much More ....
C8147896
Detached, 2-Storey
3500-5000
10+2
4+1
7
2
Attached
4
Central Air
Finished, Walk-Up
Y
Brick, Concrete
Forced Air
Y
$14,891.23 (2023)
132.00x50.00 (Feet)
